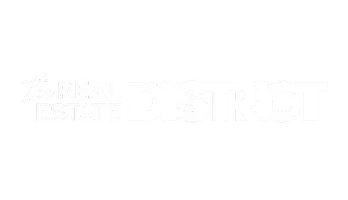
4 Beds
3 Baths
1,920 SqFt
4 Beds
3 Baths
1,920 SqFt
Key Details
Property Type Single Family Home
Sub Type Detached
Listing Status Active
Purchase Type For Sale
Approx. Sqft 1920.47
Square Footage 1,920 sqft
Price per Sqft $351
Subdivision Cimarron
MLS Listing ID A2227289
Style 2 Storey
Bedrooms 4
Full Baths 2
Half Baths 1
HOA Y/N No
Year Built 2006
Lot Size 5,227 Sqft
Acres 0.12
Property Sub-Type Detached
Property Description
Main Floor:
The main floor features a spacious entryway leading to a comfortable living room with a gas fireplace. The kitchen includes heated tile floors, oak cabinetry, a large island, and a walk-through pantry. A bright dining nook overlooks the backyard.
Upper Floor:
Upstairs, you'll find a large bonus room, a primary bedroom with a walk-in closet and ensuite bathroom, plus two additional bedrooms and a full bathroom.
Lower Level:
The fully finished lower level offers extra living space with a recreation room and a fourth bedroom.
Garage and Yard:
The attached garage is drywalled and plumbed with gas, ready for a heater installation. The backyard is private and fully fenced, featuring a spacious cedar deck and a storage shed. A large dog run along the side of the house, complete with a doggy door leading to the garage, is perfect for pet owners.
Recent Updates:
• Roof (2013)
• Paint (2024)
• Light Fixtures (2024)
• Kitchen Appliances (2021-2023
Location
Province AB
County 0111
Community Park, Schools Nearby, Shopping Nearby
Zoning TN
Rooms
Basement Partial, Partially Finished
Interior
Interior Features See Remarks
Heating In Floor, Electric, Forced Air, Natural Gas
Cooling Central Air
Flooring Ceramic Tile, Laminate
Fireplaces Number 1
Fireplaces Type Gas
Inclusions Call seller directly
Fireplace Yes
Appliance See Remarks
Laundry Other
Exterior
Exterior Feature Other
Parking Features Double Garage Attached
Garage Spaces 2.0
Fence Fenced
Community Features Park, Schools Nearby, Shopping Nearby
Roof Type Asphalt
Porch Deck
Total Parking Spaces 4
Garage Yes
Building
Lot Description Dog Run Fenced In, Private
Dwelling Type House
Faces N
Story Two
Foundation Poured Concrete
Architectural Style 2 Storey
Level or Stories Two
New Construction No
Others
Restrictions Call Lister






