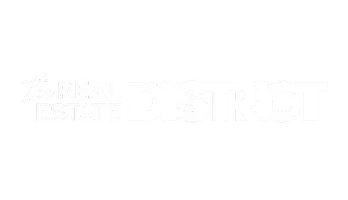
4 Beds
4 Baths
1,923 SqFt
4 Beds
4 Baths
1,923 SqFt
Key Details
Property Type Single Family Home
Sub Type Detached
Listing Status Active
Purchase Type For Sale
Approx. Sqft 1923.0
Square Footage 1,923 sqft
Price per Sqft $337
Subdivision Riverstone
MLS Listing ID A2251899
Style 2 Storey
Bedrooms 4
Full Baths 3
Half Baths 1
HOA Y/N No
Year Built 2017
Lot Size 6,098 Sqft
Acres 0.14
Property Sub-Type Detached
Property Description
This beautifully designed, fully developed two-storey walk-out offers nearly 2,000 sq. ft. of stylish and functional living space, with 4 bedrooms, 4 bathrooms, and room for the whole family to grow and thrive.
Just over 4 years old, this home is loaded with modern upgrades: from the spacious front entry to the gourmet kitchen with quartz countertops, KitchenAid appliances, walk-thru pantry, and loads of cabinetry. The open-concept main floor features a bright living room with a gas fireplace and sliding doors to your partially covered deck — perfect for enjoying Riverstone's spectacular sunsets.
Upstairs you'll find a convenient second-floor laundry, bonus room, and 3 spacious bedrooms including a serene primary suite with walk-in closet and spa-inspired ensuite.
The walk-out basement is filled with natural light and offers even more living space with a large family room, a 4th bedroom, home office/workout space, and plenty of room to unwind or entertain.
Enjoy the outdoors in your fully fenced and landscaped backyard, featuring a 10'x28' aggregate patio, privacy fence, and pergola — all backing directly onto green space. This oversized lot offers ample room for kids, pets, and outdoor living.
Additional features include: Double attached garage, Air conditioning, Central vac system, Located in a vibrant, family-friendly community.
This is a rare opportunity to own a walk-out home on a premium lot in one of the city's most desirable neighbourhoods. Contact your favorite REALTOR ® to book a showing today!
Location
Province AB
County 0203
Community Park, Schools Nearby, Shopping Nearby, Sidewalks, Street Lights, Walking/Bike Paths
Zoning R-CL
Rooms
Basement Finished, Full, Walk-Out To Grade
Interior
Interior Features Double Vanity, Open Floorplan, Quartz Counters, Recessed Lighting, Storage, Sump Pump(s), Vinyl Windows
Heating Forced Air, Natural Gas
Cooling Central Air
Flooring Carpet, Ceramic Tile, Laminate
Fireplaces Number 1
Fireplaces Type Family Room, Gas
Inclusions fridge, stove, 2x ovens, microwave, washer/dryer, blinds, AC, central vac and attachments
Fireplace Yes
Appliance Central Air Conditioner, Microwave, Oven, Refrigerator, Stove(s), Washer/Dryer, Window Coverings
Laundry Upper Level
Exterior
Exterior Feature Balcony, Playground, Private Yard
Parking Features Double Garage Attached, Garage Faces Front, Paved
Garage Spaces 2.0
Carport Spaces 2
Fence Fenced
Community Features Park, Schools Nearby, Shopping Nearby, Sidewalks, Street Lights, Walking/Bike Paths
Roof Type Asphalt Shingle
Porch Deck, Patio
Total Parking Spaces 2
Garage Yes
Building
Lot Description Back Yard, Backs on to Park/Green Space, Cul-De-Sac, Few Trees, Front Yard, Landscaped, Lawn, Pie Shaped Lot
Dwelling Type House
Faces SE
Story Two
Foundation Poured Concrete
Architectural Style 2 Storey
Level or Stories Two
New Construction No
Others
Restrictions None Known
Virtual Tour https://my.matterport.com/show/?m=cJKCgJ7hsFh






