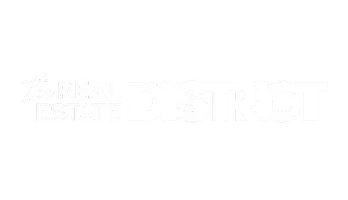
5 Beds
4 Baths
2,454 SqFt
5 Beds
4 Baths
2,454 SqFt
Open House
Sat Sep 20, 2:30pm - 4:30pm
Sun Sep 21, 2:30pm - 4:30pm
Key Details
Property Type Single Family Home
Sub Type Detached
Listing Status Active
Purchase Type For Sale
Approx. Sqft 2454.28
Square Footage 2,454 sqft
Price per Sqft $419
Subdivision Mountainview
MLS Listing ID A2251958
Style 2 Storey
Bedrooms 5
Full Baths 3
Half Baths 1
HOA Y/N No
Year Built 2019
Lot Size 4,791 Sqft
Acres 0.11
Property Sub-Type Detached
Property Description
Location
Province AB
County 0111
Community Park, Playground, Sidewalks, Street Lights, Walking/Bike Paths
Zoning TN
Rooms
Basement Finished, Full
Interior
Interior Features Kitchen Island, No Smoking Home, Open Floorplan, Pantry, Quartz Counters, Vinyl Windows, Walk-In Closet(s)
Heating Forced Air
Cooling Central Air
Flooring Carpet, Tile, Vinyl Plank
Fireplaces Number 1
Fireplaces Type Gas
Inclusions Wine Cooler, Air Filter System, Lights, Nest Thermostat, All Furnishings will be available for purchase
Fireplace Yes
Appliance Central Air Conditioner, Dishwasher, Dryer, Electric Stove, Garage Control(s), Gas Range, Microwave, Refrigerator, Washer, Water Softener, Window Coverings
Laundry Laundry Room
Exterior
Exterior Feature BBQ gas line
Parking Features Double Garage Attached
Garage Spaces 2.0
Fence Fenced
Community Features Park, Playground, Sidewalks, Street Lights, Walking/Bike Paths
Roof Type Asphalt Shingle
Porch Deck
Total Parking Spaces 4
Garage Yes
Building
Lot Description Back Yard, Backs on to Park/Green Space, Landscaped, Lawn, No Neighbours Behind
Dwelling Type House
Faces NW
Story Two
Foundation Poured Concrete
Architectural Style 2 Storey
Level or Stories Two
New Construction No
Others
Restrictions Utility Right Of Way
Virtual Tour 2 https://my.matterport.com/show/?m=b2M8vidBF1m&mls=1
Virtual Tour https://my.matterport.com/show/?m=b2M8vidBF1m&mls=1






